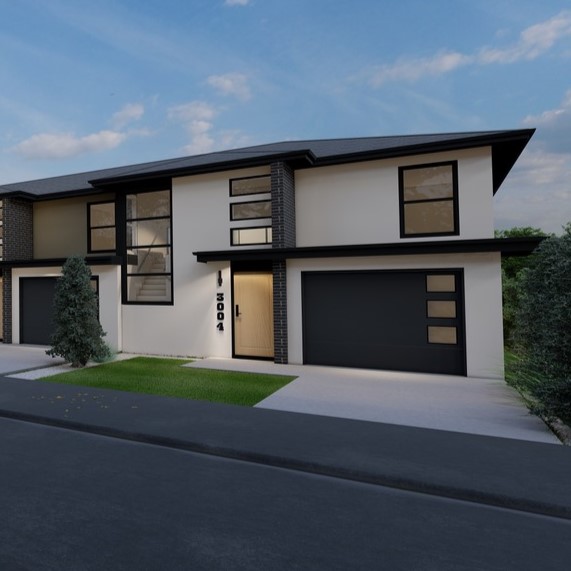June 28th 2024

The ultimate townhome floorplan for working professionals, busy families, and empty nesters alike, the B Plan features 4 bedrooms and 3.5 bathrooms thoughtfully laid out over 3 floors encompassing 2565 sq ft of living space. The spacious entryway offers a glimpse up to the top floor before opening up into an open concept living, dining, and kitchen area, perfectly positioned to take in the southern mountain and river valley views on Kamloops. The B Plan kitchens offer ample quartz counterspace, striking woodgrain cabinetry to the ceiling, pantries, appliances, and more. Perfect for entertaining, the main floor is just steps away from the covered deck, ready for BBQing and watching the sunset. Ample closet space and a powder room complete the main floor.
The upper floor is fully equipped for families offering a stunning primary suite with 2 additional large bedrooms, a laundry room, and a study nook. And with an open-to-below feature, you’re never far from the main living area action. The walkout lower level of the B Plan offers an additional bedroom and bathroom for guests with a generous-sized family room, perfect for a large-screen TV. The 25.5 ft deep garages leave ample storage space for all your gear while the basement mechanical/storage room stores your seasonal items.
The B Plan Building’s architecture cannot be ignored. Large windows on both the north and south sides of the building invite light in and lend to the sense of spaciousness in each unit. A stairwell that climbs the corner offers visual interest while ensuring a wide entrance area. At Ladera, the exterior material choice had to stand the test of time, so we have thoughtfully incorporated elements of stucco, wood-look folded wall, and brick all in a neutral colour palette that provides the perfect canvas for your family’s style as it continues to evolve. Lush, expertly designed, and fully maintained landscaping provides calm and privacy while leaving time for more joyful pursuits.
Inside these spacious and modern family townhomes, you’ll find the same high-quality finishes seen in our Show Home, encompassing elevated, curated designs that create the perfect balance between form and function.
The B floorplans at Ladera are quickly becoming a favourite for folks in search of a home that offers the comforts of the City of Kamloops amenities but with the privacy of nature at their doorstep.
The first of our B Plan Buildings is under construction and NOW SELLING. Possessions are available in December 2024 and into 2025. Do not hesitate to book a private showing today, or visit our on-site Show Home, open Saturdays and Sundays from 12pm-2pm.
We look forward to welcoming you!
© Copyright 2026 20th Ventures Ltd.
Site Design: Graphic Depictions Intelligent Design