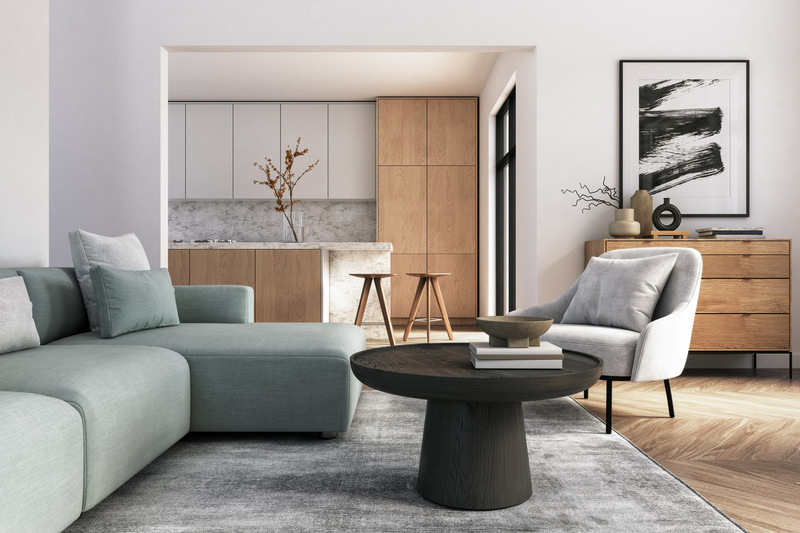January 29th 2024

Nestled in the heart of Sun Rivers, the under-construction townhomes at Ladera look to be a testament to sophisticated living, offering residents an oasis of elegance and comfort. Every detail in these homes, from the floor to the ceiling, is meticulously designed to ensure a living experience that's both luxurious and warm. Here's a closer look at the elegant interiors that make the townhomes for sale at Ladera so special.
Stepping into a Ladera townhome, you're immediately enveloped in an ambiance that's both inviting and chic. The interior design strikes a perfect balance between textural warmth and elegant sophistication. Soft, tactile surfaces invite touch, while sleek, modern lines ensure a contemporary aesthetic that's sure to impress. It's a place where style meets comfort, creating a living space that's not just visually appealing but also genuinely homey.
The luxury laminate flooring throughout the townhomes at Ladera lays the groundwork for a life of elegance. This premium flooring choice is not just about aesthetics; it's also a testament to durability and ease of maintenance. Complementing the laminate is pinpoint carpeting, thoughtfully laid out to balance style with comfort. Last, but certainly not least, feel a wonderful warmth underfoot in ensuites with heated tile floors. Whether you're hosting a formal gathering or enjoying a quiet night in, the flooring underfoot is designed to suit every occasion.
In every Ladera townhome, expansive windows draw in the Kamloops sun, bathing the interiors in natural light and creating an airy, open atmosphere. The 9ft ceilings, featured in most floor plans, enhance this sense of spaciousness, providing a canvas for light and shadow to play throughout the day. It's a design choice that not only elevates the aesthetic of the home but also fosters a deep connection with the surrounding landscape.
Understanding the need for personal space and tranquility, the townhomes at Ladera are equipped with sleek cellular blind systems. In the bedrooms, these blinds offer room-darkening features, ensuring that residents can create a restful environment at any time of day. The blinds are more than just functional; their clean, modern design complements the overall aesthetic of the home, adding a touch of elegance to every window.
Each Ladera townhome is a canvas, and the expertly designed colour palettes are the paint. These palettes are carefully chosen to define and enhance the space, creating interiors that feel cohesive and harmonious. Whether you're drawn to bold, dramatic tones or prefer soft, subtle hues, the colour schemes at Ladera are crafted to help you define your personal style and make your home truly yours.
One of the standout features in Ladera's townhomes is the custom slatted wall detailing. This unique design element exudes warmth and adds immense visual interest to the space. It's a testament to the thoughtful craftsmanship that goes into every corner of a Ladera home, ensuring that residents enjoy a living environment that's not just comfortable but also truly inspiring.
In conclusion, the townhomes for sale at Ladera in Kamloops are more than just living spaces; they're a celebration of elegant interior design. With textural warmth, luxurious flooring, expansive windows, sleek blinds, expertly chosen colour palettes, and custom wall detailing, each home is a testament to sophisticated living. At Ladera, every detail is designed with you in mind, offering a living experience that's as luxurious as it is warm and inviting. Welcome to your dream home, where elegance and comfort live in perfect harmony.
Explore Features or Ask Questions
© Copyright 2026 20th Ventures Ltd.
Site Design: Graphic Depictions Intelligent Design